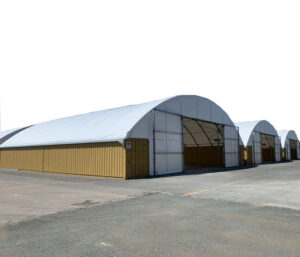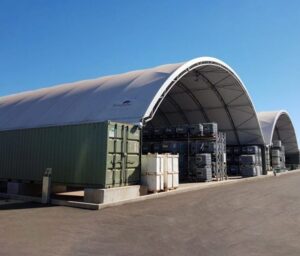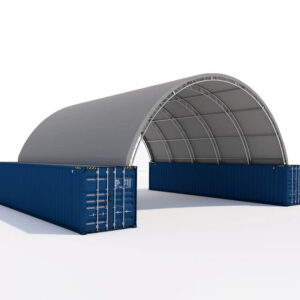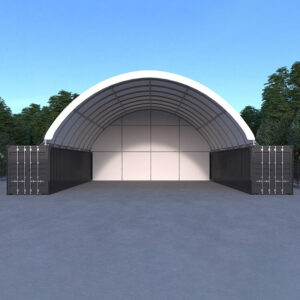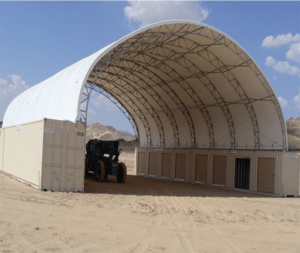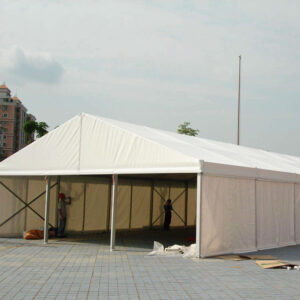Design Services

How to make a 40×40 container shelter?
Container shelters are a quick and economical building solution that can be widely used in storage, living, emergency shelters and other scenarios. The following is a detailed production guide on how to use a 40×40 foot (about 12.2×12.2 meters) container to build a shelter.
1. Design and planning
Before actual construction, it is very important to clarify the needs.
(1). Determine the purpose:
- If used as a warehouse, mainly consider ventilation, waterproofing and anti-theft functions;
- If used for living or shelter, pay attention to insulation, lighting and internal layout.
(2). Draw a design drawing:
- Mark the location of the container, the location of the door and window openings, the internal partitions and supporting facilities (such as power and water supply pipelines).
- Determine the reinforcement or decoration plan for the roof and floor.
(3). Budget estimation:
- Including material costs, labor costs, transportation and installation equipment costs, etc.
2. Material and tool preparation
Main materials:
- Container: a 40×40 standard container. Choose a second-hand or new container in good condition.
- Insulation materials: such as rock wool, polyurethane foam board, to prevent excessive temperature difference.
- Waterproof materials: waterproof coating, waterproof cloth, sealing strip.
- Support structure: steel beam or concrete base to improve stability.
- Tools:
- Welding machine, electric drill, cutting machine.
- Painting tools, screwdriver.
- Crane or forklift (for moving containers).
3. Foundation and installation
(1). Foundation treatment:
- The foundation is the key to the stability of the entire container shelter. You can choose a concrete foundation or lay a steel plate.
- Ensure the foundation is level to prevent the container from tilting.
(2). Container placement:
- Use a crane to transport the container to the foundation and ensure the correct position when placing it.
- Use welding or bolts to fix the joints to prevent movement.
4. Renovation and reinforcement
(1). Opening doors and windows:
- Cut the door and window openings according to the design drawings and frame them with steel to prevent deformation.
- Install glass or metal mesh doors and windows.
(2). Insulation:
- Lay insulation materials on the interior walls and ceilings and seal them with wooden boards or gypsum boards.
(3). Roof reinforcement:
- A sloping roof or awning can be added to the roof to reduce rainwater accumulation and direct sunlight.
- Install a drainage system to prevent rainwater leakage.
(4). Interior layout:
- Install the electrical system, including lighting and socket wiring.
- If heating or cooling is required, air conditioning or ventilation equipment can be installed.
- Divide the room or functional area, and add necessary furniture or lockers.
5. External decoration and maintenance
(1). External wall decoration:
- Use anti-corrosion paint to paint the external wall to increase durability and enhance the appearance.
- You can choose to apply wood grain board or other decorative materials for beautification.
(2). Surrounding facilities:
- If long-term use is required, a fence or garden can be built around it.
- Install a sunshade or rain awning to improve comfort.
(3). Regular inspection and maintenance:
- Check whether the welding parts and waterproof layer are intact and repair them in time.
- Clean the roof drainage system regularly to avoid blockage.
6. Completion and acceptance
Carry out a comprehensive inspection according to the original design to ensure that the safety, functionality and aesthetics meet the standards.
Conclusion
The 40×40 container shelter has the advantages of low cost, fast construction, and environmental sustainability, but it requires attention to details during the production process, especially the foundation, waterproofing and insulation treatment. Through reasonable design and construction, container shelters can become multifunctional spaces that are both practical and beautiful, providing users with a high-quality living or working environment.


