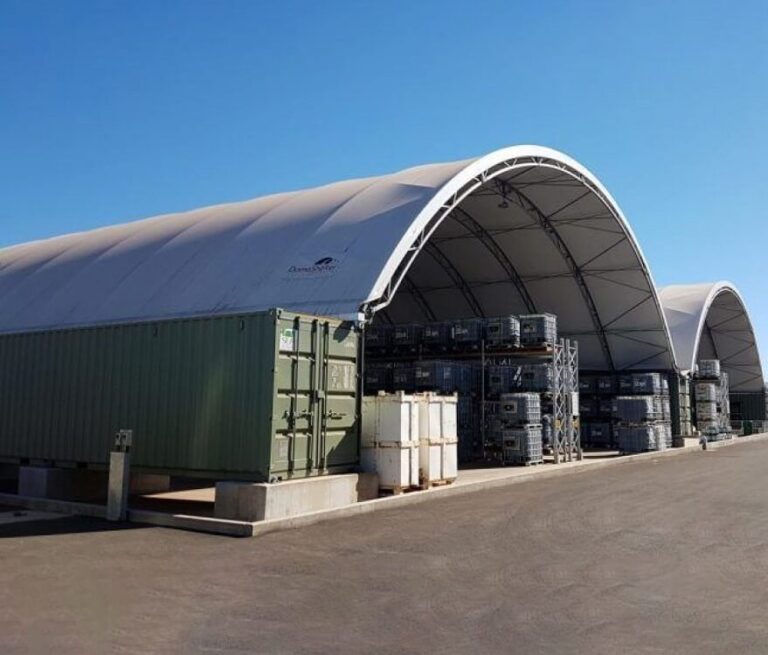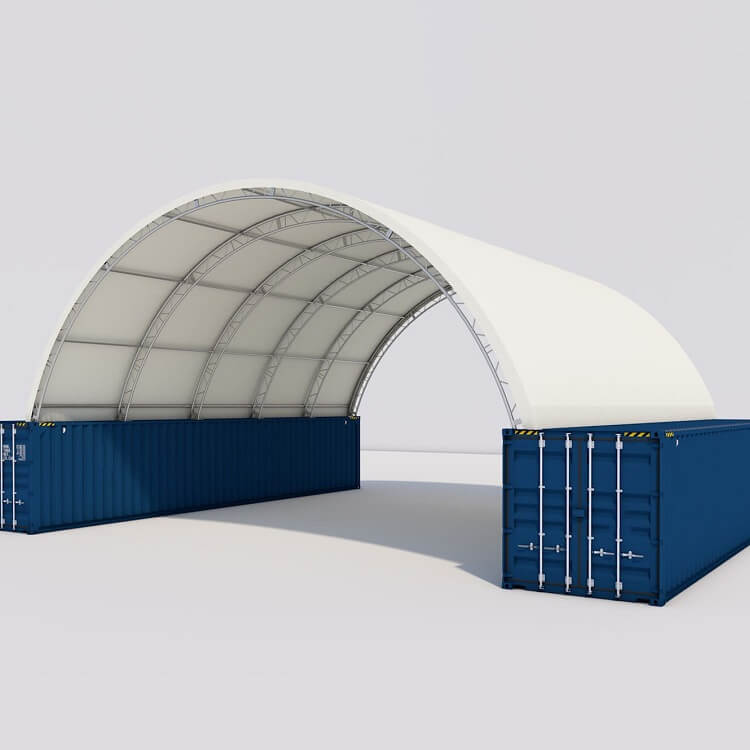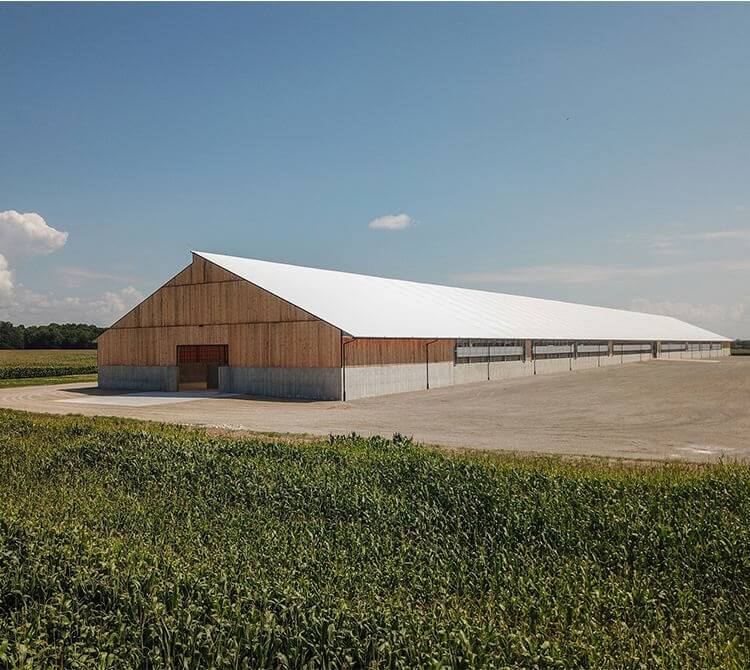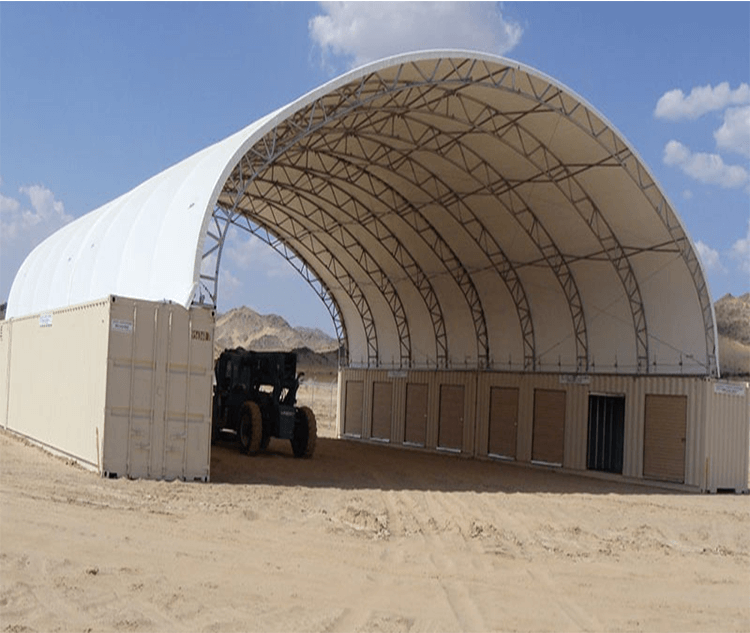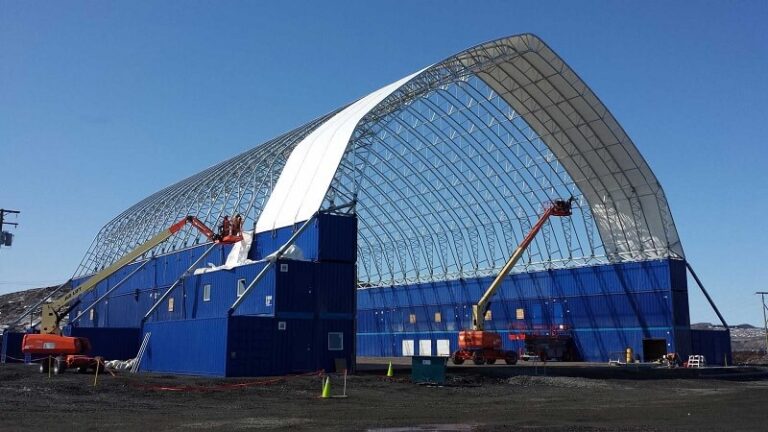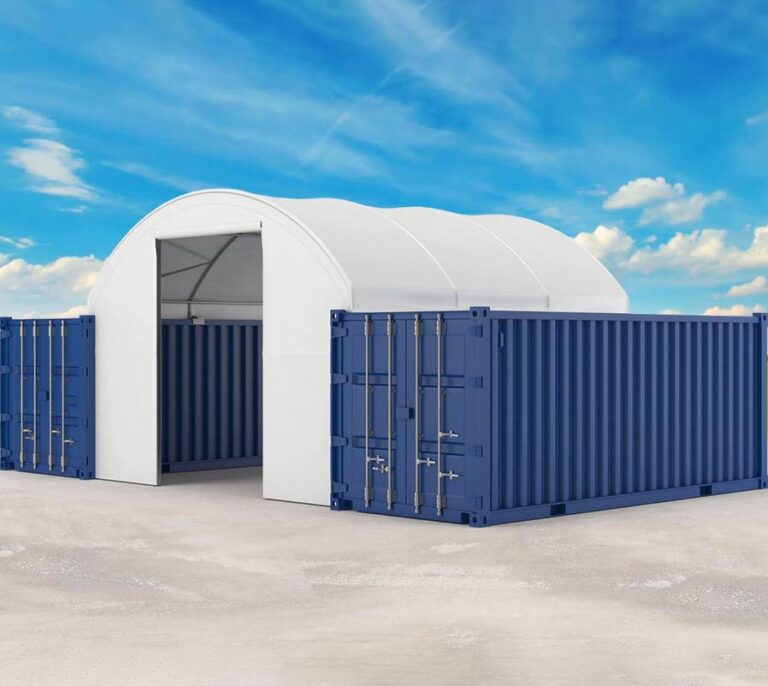Design Services

Analysis of Strength Requirements for 20×20 Container Shelters
When building a 20×20 (foot) container shelter, it is critical to ensure that the structure has sufficient strength. The strength requirements for this type of shelter depend on the purpose, environmental conditions, and service life requirements. The following analyzes the strength level required for a 20×20 container shelter from multiple aspects and provides relevant recommendations.
1. Basic requirements for structural strength
- Container body strength:
- Standard ISO containers are designed to withstand high-intensity loads during transportation. Their frame structures (such as four corner columns and steel beams) can withstand stacking pressures of approximately 60,000 kg.
- When used as a shelter, the original design strength is usually sufficient to support general usage requirements (such as wall openings or light modifications).
- Foundation and support strength:
- The foundation must be strong enough to support the total weight of the container and the additional load of its contents.
- It is recommended to use a concrete foundation or steel beam structure to avoid tilting or deformation of the container due to foundation settlement.
- Roof load-bearing capacity:
- If you plan to install solar panels, green plants or an additional waterproof layer on the roof, you must ensure that the top can withstand an additional load of at least 50-100 kg/m2.
- If the snowfall in the area is heavy, the roof structure needs to be further strengthened to prevent damage caused by snow pressure.
2. Strength requirements for different uses
- Residential use:
- It is necessary to consider the impact that wall openings, door openings, etc. may have on the overall frame. It is recommended to add steel reinforcement to the openings.
- The material of the internal partition wall should be lightweight to reduce the additional pressure on the overall structure while ensuring sound insulation and thermal insulation.
- Storage use:
- The floor needs to be able to withstand the pressure of high-load cargo (at least 1,500 kg/m2).
- The walls and corner columns need to be additionally strengthened to avoid deformation due to long-term loads or stacking too high.
- Outdoor emergency shelter:
- For extreme weather conditions (such as strong winds, heavy rain or earthquakes), the structure must be wind-resistant and earthquake-resistant.
- It is recommended to add external fixing devices to the container, such as anchors, to enhance wind resistance.
3. Impact of environmental factors on strength
- Wind load:
- If the shelter is located in a high wind speed area (such as coastal areas), it should be ensured that it can withstand wind speeds of more than 150 kilometers per hour (equivalent to a Category 3 hurricane).
- Strengthen the fixed foundation to prevent the structure from moving or overturning.
- Snow load:
- In cold and snowy areas, the roof must be designed to withstand a snow pressure of more than 200 kilograms per square meter. Consider using a sloping roof to reduce snow accumulation.
- Earthquake:
- In seismically active areas, it is recommended to install shock absorbers or flexible connection structures to enhance earthquake resistance.
- The container itself is relatively strong, but the foundation and support system must be able to absorb vibration energy to avoid tilting.
- High temperature or corrosive environment:
- If in a high humidity or corrosive environment, the container should be painted with anti-corrosion paint and the sealing should be checked regularly.
- In high temperature areas, an insulation layer should be added to reduce the impact of thermal expansion on the structure.
4. Recommended strength improvement plan
- Frame reinforcement:
- In the area of door and window openings or weakened walls, use steel to weld the support frame to restore the overall rigidity.
- Roof reinforcement:
- Add internal beams to disperse the roof bearing pressure.
- Install waterproof coating and drainage system to prevent water accumulation from causing roof collapse.
- Foundation optimization:
- The thickness of the concrete foundation is recommended to be no less than 15 cm, and it is equipped with a steel mesh to increase the bearing capacity.
- Use a moisture-proof membrane to protect the foundation to prevent moisture from eroding the bottom of the container.
- Wind and earthquake prevention measures:
- Install anchors or steel cables to fix the container to the ground.
- Enhance the flexibility of the connection point so that it can absorb some energy during vibration.
5. Strength grade assessment method
- Design load test:
- Simulate the maximum expected load (including wind pressure, snow pressure, internal load, etc.) to verify whether it exceeds the container’s carrying capacity.
- Wind resistance test:
- Use computer simulation or wind tunnel experiments to evaluate the structure’s wind resistance to ensure that it meets local wind speed requirements.
- Long-term stability monitoring:
- Regularly check the container’s frame welding points, foundation stability, and whether there are rust or deformation problems.
Summary
The strength grade of the 20×20 container shelter needs to be designed comprehensively based on actual use and environmental conditions. For general use, the structural strength of standard containers is usually sufficient; however, in extreme weather or high-load application scenarios, additional reinforcement and optimization of the frame, foundation, and roof are required. Through reasonable design and construction, the safety and durability of the shelter can be ensured to meet the needs of various scenarios.


