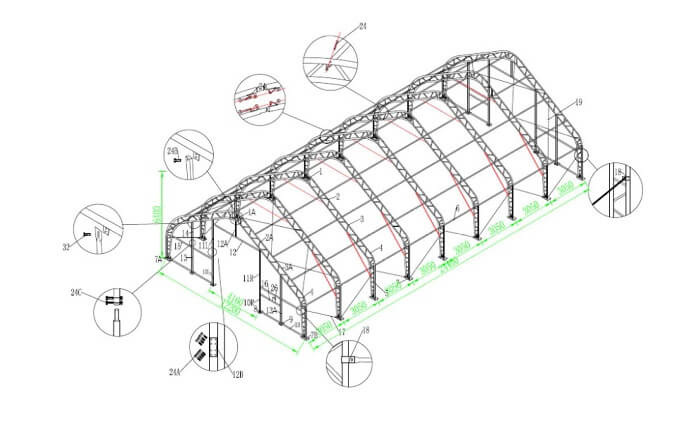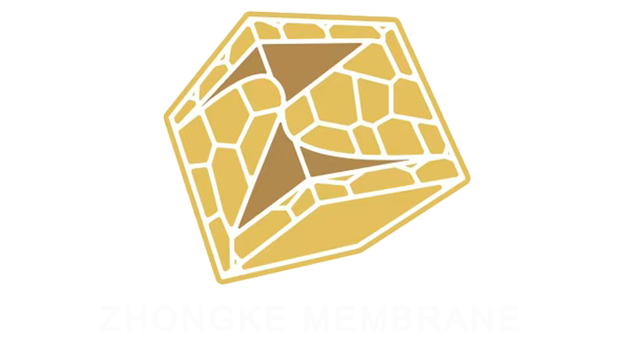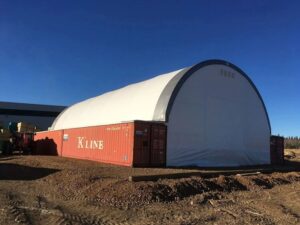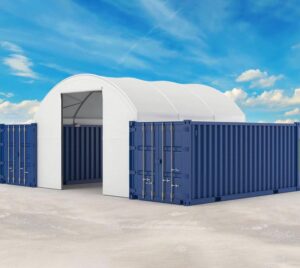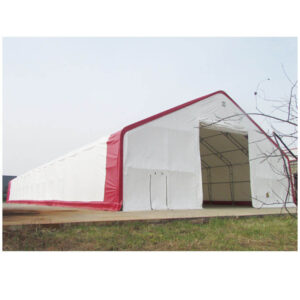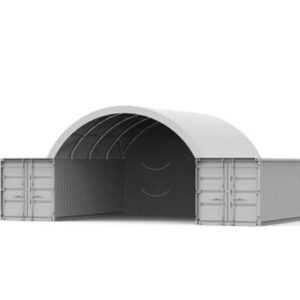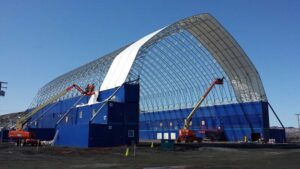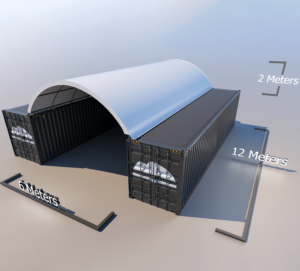Design Services

Design and Application Guide for Building 40×40 Container Shelters
With the diversification of modern building needs, container buildings have attracted widespread attention for their economic, flexible and environmentally friendly characteristics. In the construction of disaster response, temporary housing and multi-functional spaces, 40×40 container shelters have gradually become an efficient and practical solution. This article will explore how to design and build a 40×40 container shelter and analyze its applicable scenarios and advantages.
1. Definition and characteristics of 40×40 container shelters
“40×40 container shelter” refers to a shelter built of standard containers with an area of about 1,600 square feet (about 149 square meters). This type of building is usually composed of multiple groups of 40-foot standard containers spliced or stacked to provide a larger and more flexible use space.
The main features include:
(1). Modular design: Standard containers are modularly spliced to facilitate quick assembly and disassembly.
(2). Flexible space layout: Different functional areas can be designed according to needs, such as living areas, storage areas, public areas, etc.
(3). Structural stability: The container material is strong and can cope with various natural disasters.
(4). Strong adaptability: Through insulation, ventilation and heating systems, it is suitable for a variety of climatic conditions.
2. Construction steps
(1). Site selection and planning
Ensure that the site is flat, has a good drainage system and convenient transportation. Plan the layout of the containers according to the site environment to maximize the use of space. Common layout forms include rectangular splicing, U-shaped or L-shaped structures.
(2). Foundation construction
To ensure the stability of the shelter, a solid foundation must be built. Common foundation types include concrete foundations, steel frame foundations or columnar supports to prevent the containers from directly contacting the ground and being corroded or affecting stability.
(3). Splicing and fixing of container modules
According to the design drawings, multiple 40-foot containers are spliced and fixed. Use welding or bolting technology to ensure that the connection between containers is firm. Some containers need to be cut to form doors, windows, passages or open spaces.
(4). Interior decoration and functional zoning
Complete interior decoration according to usage requirements, including partition walls, floor laying and ceiling treatment.
